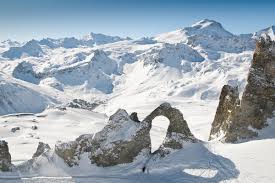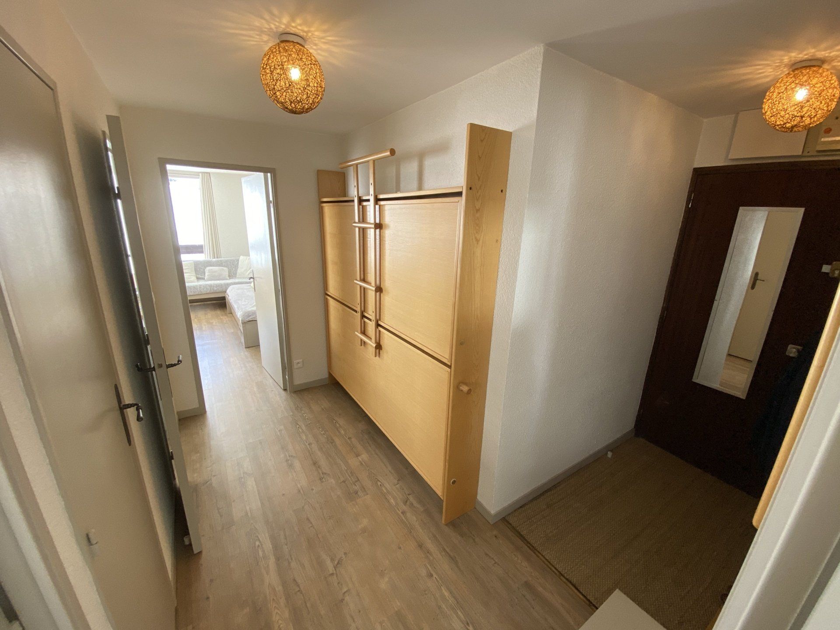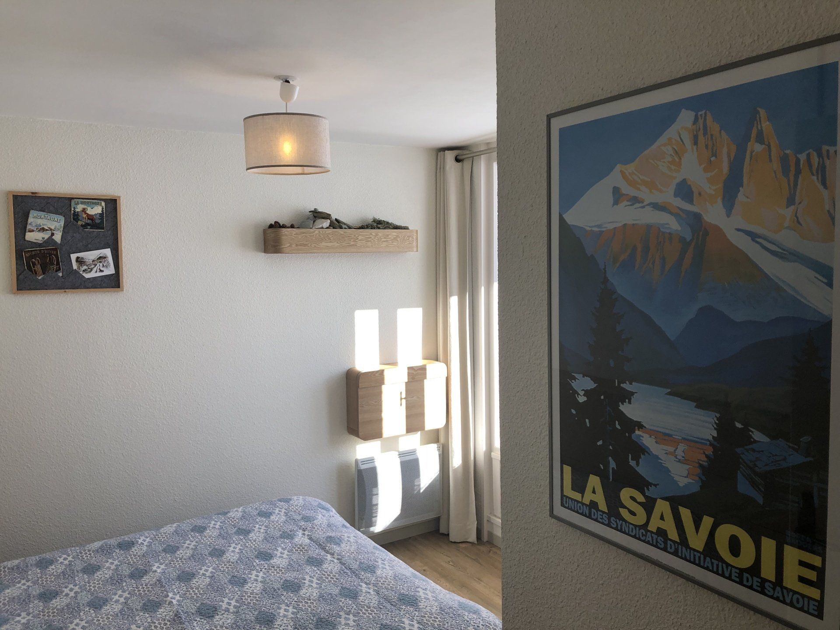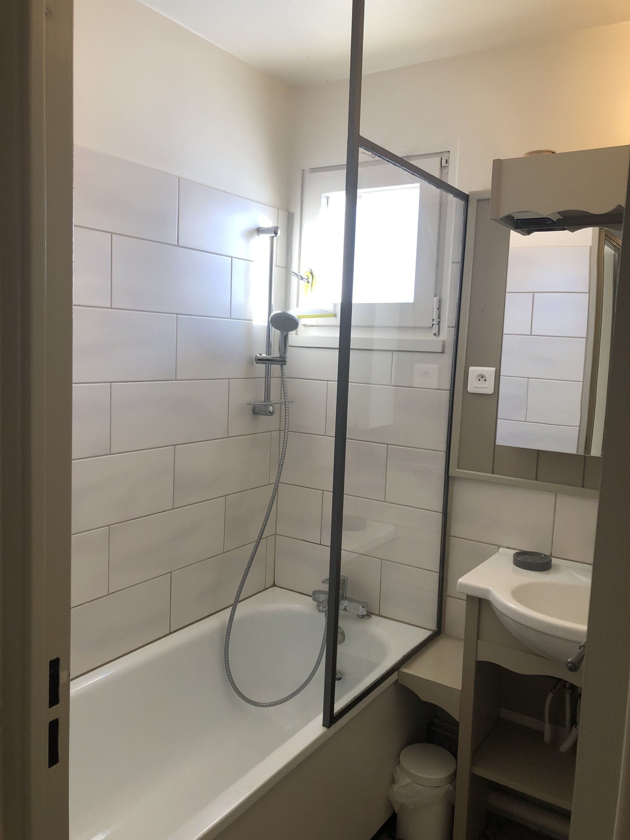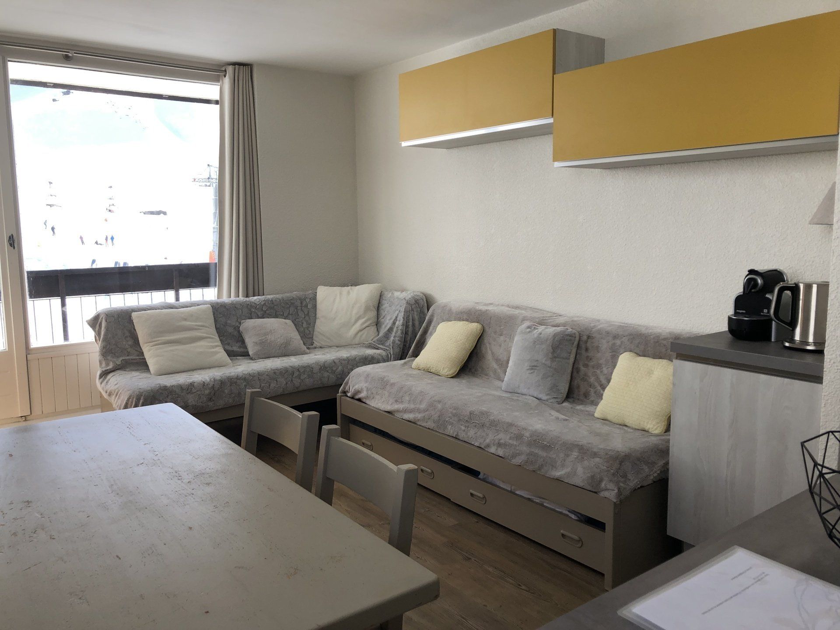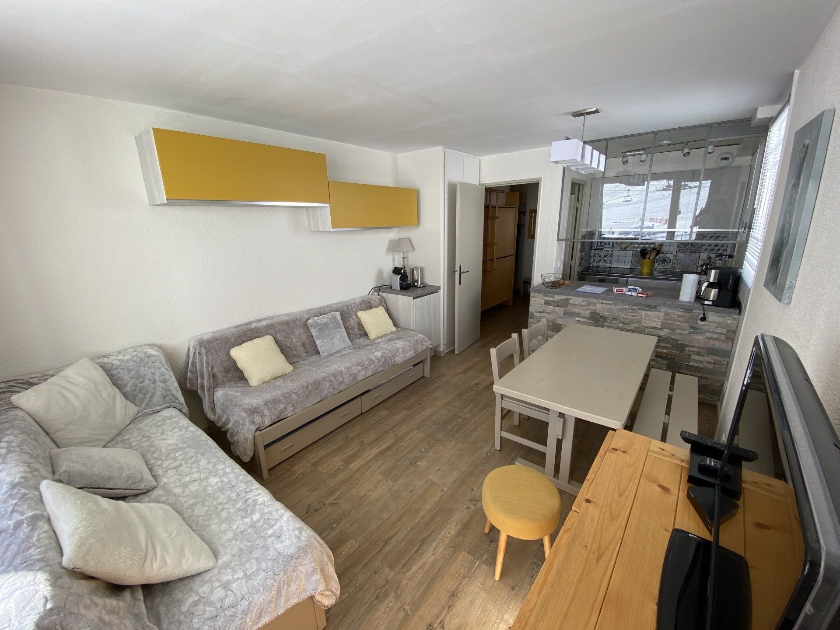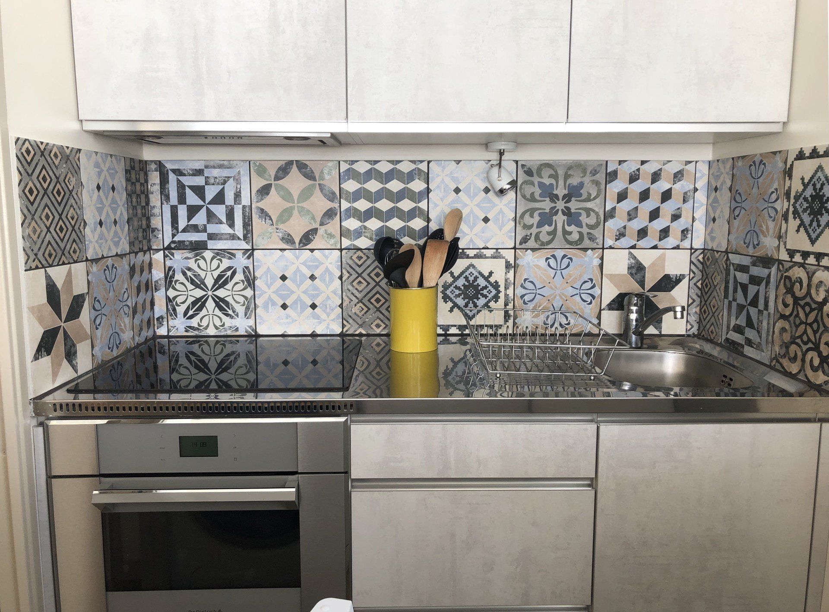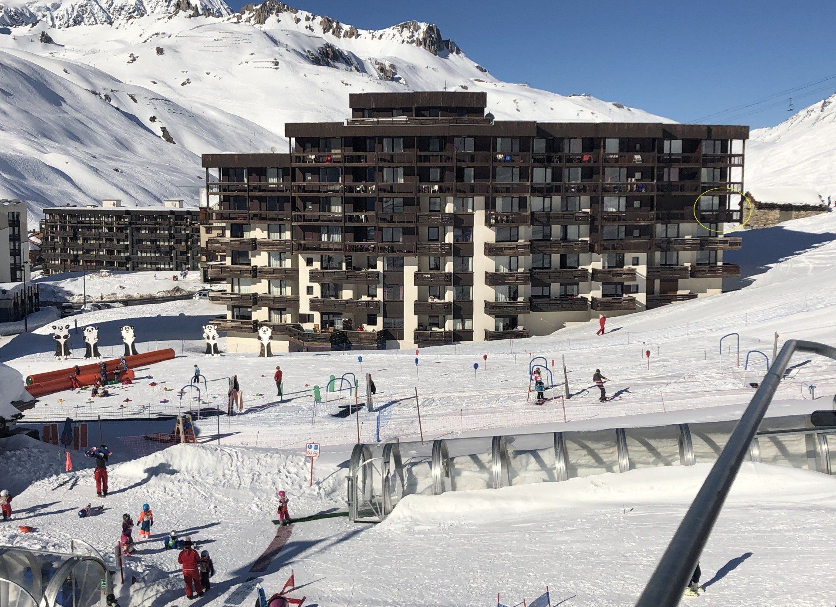Our apartment is for rent. It has one main room, one bed room and two more beds in the entrance.
At the 5th floor, it has been wholly restored.

Here is the floor plan, East at the top South at the right.

In the entrance you will find some space for your shoes and several coat racks.
The double folding bed can accommodate two people in the hallway.
To the left you will find the bedroom, including a small sink and two closets.
This room enjoys a private balcony.

The bed measures 160x200 cm. Several electric plugs are disposed on either sides.
The bedroom balcony:
The two next doors give access to the bathroom and the restroom.
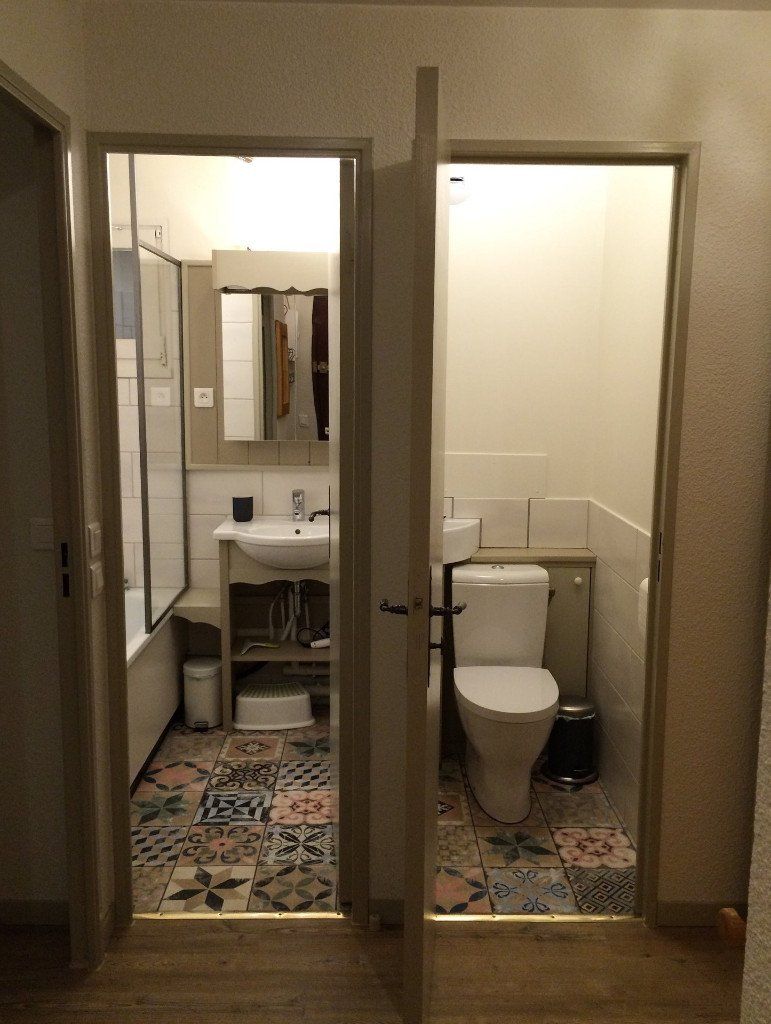
The bathtub, the sink, the mirror with secondary lights.
The restroom.

The next door opens on the living room. The two sofa are plain beds. storage spaces are found over and under the beds, as well as in a big closet at the right of this picture. You can access to the main balcony from there, with a view on the two ski kindergarten and the chairlifts leading to Val d'Isère.
The table can be served through the hatch.
Under the work plan you will find the dishwasher the fridge and the washing drying machine.

The work plan supports the kitchen sink, the cooktop.
Under you will find the oven which can do micro wave as well. Over it lies a hood.
There are a kettle and a Nespresso machine.
There is also a standard coffee machine, a toaster and a blender.

As an end of the tour, here is the view from the main balcony.

The apartment viewed from the ski-lift:
Ski in, ski out.
